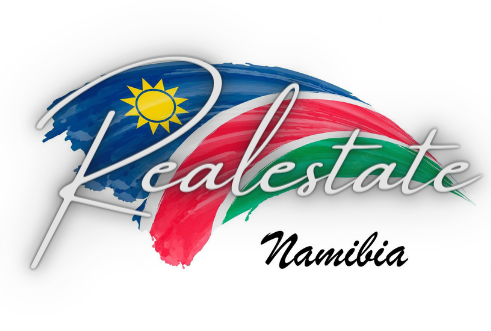Warehouse for Sale | Prosperita : a Great Investment Opportunity
Description
Delighted to present a comprehensive overview of this remarkable property, where the main building unfolds an array of functional spaces meticulously designed to cater to diverse needs. The journey begins at the entryway, leading you to a welcoming reception area accompanied by a comfortable waiting space. Within the premises, you’ll discover two thoughtfully equipped training rooms, a versatile display area, and a conveniently situated coffee bar corner. The layout seamlessly incorporates an office, a fully-equipped kitchen, and three meticulously appointed ablution facilities. A dedicated storage area further amplifies the practicality of this setup.
An inviting mezzanine deck floor area beckons, offering an open office space and a comfortable staff dining area. Additionally, a concrete deck floor area accommodates a training room and a smaller space perfectly suited for various activities.
Structurally, the building harmoniously blends conventional brick and mortar construction with resilient steel-framed elements. This architectural marvel is meticulously erected upon reinforced concrete foundations and floor slabs adhering to stringent specifications.
The property’s dimensions encompass the following:
– Training Centre / Warehouse: 353m²
– Mezzanine Floor deck area: 116m²
– Concrete Floor deck area: 158m²
– Store room with ablutions: 36m²
– Lean-to IBR Carports: 50m²
– Shade net carports: 47m²
This single-storey, double-volume structure boasts an iron roof securely mounted onto wooden and steel trusses. Thoughtfully designed external walls feature plastered and painted brickwork, paralleled by internally treated walls. The robust concrete floors are complemented by wooden pine ceilings, concrete soffits, and insulation, providing an enhanced comfort.
Illuminate your path with lighting fixtures that include standard elements such as ball lights, boxed fluorescent lights, pendants, and sunken ceiling lights, all contributing to a well-lit and inviting environment. Steel-framed glazing seamlessly merges aesthetics with functionality, enhancing the property’s overall appeal.
A centralized water cooling system guarantees a consistently comfortable climate throughout. This property, in its entirety, maintains an average condition, reflecting meticulous care and maintenance.
Accommodation offerings encompass a thoughtful array of spaces, designed to meet the diverse requirements of a modern establishment.
Supplementing the primary features, several minor improvements have been thoughtfully incorporated, encompassing security arrangements, boundary wall enhancements, well-maintained paving, and the addition of lean-to IBR carports, alongside shade net carports.
For inquiries and a deeper exploration of this property’s potential, we encourage you to connect with us. Your questions are highly welcomed and can be directed to [Your Contact Information].
To experience this exceptional property firsthand, arrange a viewing by reaching out to me, Joubert Balt, at 081 127 2322.
#PropertyExploration #InnovativeSpaces #ModernArchitecturalMarvel #PremierRealEstate #YourNextInvestment #ContactUsToday
Overview
-
ID 12235
-
Type Warehouse
-
Size 713 m2
-
Land Size 585
Address
Open on Google Maps-
Country Namibia
-
Province/State Khomas
-
City/Town Windhoek
-
Neighborhood Prosperita
Details
-
Property ID 12235
-
Price NAD 4,560,560
-
Property Type Warehouse
-
Property Status For Sale
-
Property Label #Like it - #Share it , Exclusive Sloe Mandate, New Listing
-
Size 713 m2
-
Land area 585
Features
Contact Agent
Location
Attachments



Avarage User Rating
Rating Breakdown
Write A Review